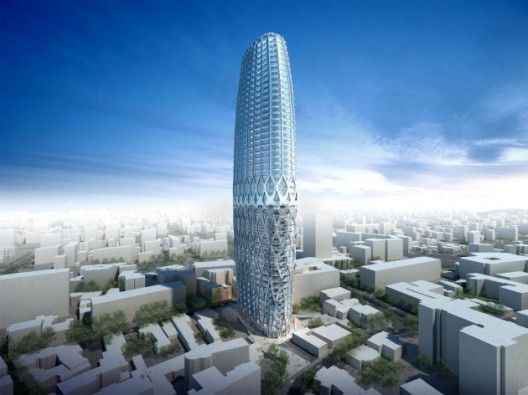Dorobanti tower, a new project by Zaha Hadid Architects in Bucharest moves away from the works we have been seen lately, with a very expressive structure. The 200m tall iconic tower will be located in the heart of the capital city of Romania, at junction of Calea Dorobanti and St. Mihail Eminescu, with over 100,000 sqm for mixed-use development which include a 5-star hotel (with restaurants and convention centre), luxury apartments and retail space at street level.
The chamfered diamond like structure tapers from the centre towards the top and the bottom. The meandering structural mesh expresses the change of programs across the tower.
A good move by Zaha in my opinion.
More on the structure, from Zaha Hadid Architects:
Concrete filled steel profiles follow in sinus waves from the ground level to the top of the tower, creating a distinctive identity and complementing the tower design. The concrete filling will give additional strength to the structure and it will provide fire protection to the steel profiles. The facade structure adjusts to the building programme and to the structural forces. At the bottom, the façade grid has denser amplitudes according to the structural requirements for a tower of this height, providing the required load bearing capacity and stiffness to the structure. At the technical and recreation levels, the structure condenses creating almost solid knots. Additionally, the secondary structure supports the main steel frames. It also gives the 200m tower a human scale as the grid of the secondary frame structure reflects the floor heights. Furthermore, the secondary structure could be utilized to support additional glass panels as a shading device.





